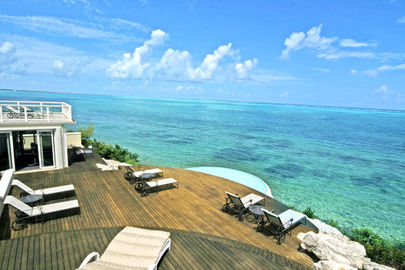Villa Stargazer, TCI
RBS Architects (2004-2006)
Budget: $2,000,000
Location: Turks and Caicos Islands
Stargazer is a 6 bedroom seaside mansion on the main island of Provo. This was a super luxury design that built off a very small series of existing structures. The gated property includes a cutting garden, fruit trees, a grotto and waterfall, a three-zone infinity pool, hot tub, sauna and beach access. There was also an cliff-overhanging dipping pool! The more interesting internal amenities included a games room, pool table, home theatre, a small telescope building (hence stargazer) and a giant mechanically operated chess set. While I was not the main designer on this house, I worked a lot to help produce sketches and technical drawings. Please see below for some of the drawings I was lucky enough to have worked on during this project.
Roles and Responsibilities: 2D rendering/images/videos + CAD work; Design Presentations; Feasibility Studies; Collation of all Documents & Drawings necessary for Building permit; Florida Building Code Drawings/Detailing & MEP; Manufacturing Info; Schedules of Works & Accommodation; Contract Preparation; Delivery of Tender Documentation; Site Visits;
Design, Technical and Photos










