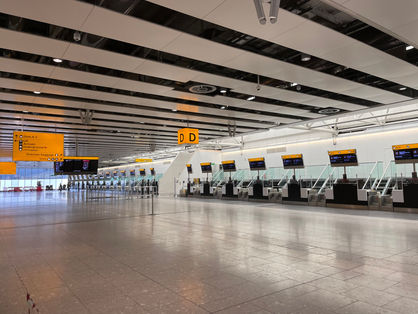3D Reid, Etihad + Heathrow Terminal 4

3D Reid (2014-2015)
Budgets: Undisclosed for Etihad Consultancy Project + Approx. £180,000,000 for Heathrow Terminal 4
Locations: Abu Dhabi and London
When I left the Turks & Caicos Islands, I was keen to get back in UK architecture and started working for an aviation architecture firm located in Oxford Circus. Despite the 45 min rush hour life-or-death bicycle ride each morning, I found my time there very useful as it was another experience in a large office. The work there was mostly centred in preparing presentations for a new Emirate Airlines Cargo Airport outside Dubai and then a long stint doing working drawings for Heathrow terminal 4 in BIM. As a lot of this work was confidential at the time and purely worked on via the office BIM model, I can not show too much of my own personal work.
Roles and Responsibilities: RIBA work stages 0-4: Team Organisation, Feasibility Studies; Project Time-lines; Project Brief; Room Schedules and Specifications; Preparation of Schedule for Prospective Consultants; 2D and 3D rendering/images/videos; Liaison of Prospective Consultants; 2D and 3D rendering/images/videos; Design Presentations; Collation of Documents & Drawings necessary for Planning Submissions. UK Building Regs Drawings/Detailing & MEP; Manufacturing Info; Schedules of Accommodation; Preparation for & Delivery of Tender Documentation.
Consultancy Work for Etihad Cargo Terminal













Heathrow Terminal 4: Ceilings, Walls and Booths
(only photos of areas I worked on as I did not take the model with me)

